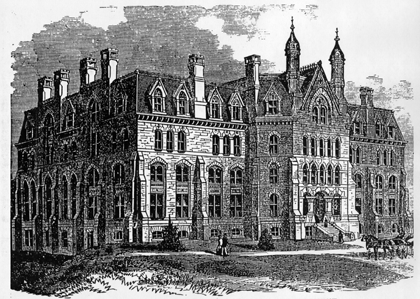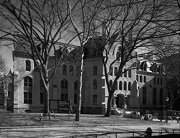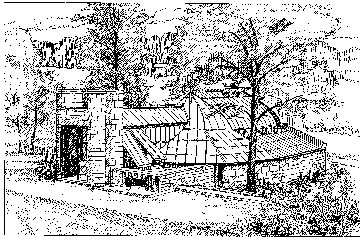Almanac
UNIVERSITY of PENNSYLVANIA
Tuesday,
June 18, 1996
Volume 42 Number 34
In this Issue
 GSFA's New Dean: Gary Hack of MIT; The Bookstore: Barnes & Noble Offers; Mr. Fry on Selective Outsourcing
GSFA's New Dean: Gary Hack of MIT; The Bookstore: Barnes & Noble Offers; Mr. Fry on Selective Outsourcing
 Hill House's New Master: Jim O'Donnell; Gazette Editor: James Pendergrast; Honors to Dr. Patrick, Dr. Primosch; Deaths: Wayne Barr, Margaret Dickert, Myrtle Rice, and Dr. Rufus Wixon
Hill House's New Master: Jim O'Donnell; Gazette Editor: James Pendergrast; Honors to Dr. Patrick, Dr. Primosch; Deaths: Wayne Barr, Margaret Dickert, Myrtle Rice, and Dr. Rufus Wixon
 BACCALAUREATE: The Destiny of Hope (Harris) and The Importance of the Everyday (Rodin)
BACCALAUREATE: The Destiny of Hope (Harris) and The Importance of the Everyday (Rodin)
 Speaking Out: Kudos to Commencement Article; Reactions to Learning Disabilities Article, Dr. Vining's Letter, and the ROTC Decision; July Deadline
Speaking Out: Kudos to Commencement Article; Reactions to Learning Disabilities Article, Dr. Vining's Letter, and the ROTC Decision; July Deadline
 Academic Resources: Upward Bound Programs (Kelley)
Academic Resources: Upward Bound Programs (Kelley)
 For Comment: Communications to Students (Reengineering Project)
For Comment: Communications to Students (Reengineering Project)
 For Comment: Administrative Computing Security Policy
For Comment: Administrative Computing Security Policy
 Compass Features
Compass Features
 Opportunities
Opportunities
 Confronting Cancer through Art; A-3 of the Month: Jay Nix; OSHA Training Schedule
Confronting Cancer through Art; A-3 of the Month: Jay Nix; OSHA Training Schedule
 Van Pool; Over the Summer; Update, CrimeStats
Van Pool; Over the Summer; Update, CrimeStats
 The Eminent Victorians
The Eminent Victorians
Landmark Penn


The Eminent Victorians
The "new" campus may be only a little over 125 years old, but historic places abound at Penn. Of 63 main structures on the West Philadelphia campus alone (a tabulation that counts "The Quad" as just one building), all but a dozen are on some kind of historic register. College Hall and Fisher Fine Arts Building
are on the National Registry of Historic Places; a dozen others are on the Philadelphia Register; and another 37 are on the National Register as part of a historic district. History has certified Franklin Field as the site of the Penn Relays, the Mask & Wig Club in Center City, pre-Revolutionary Allam House at New Bolton
Center, and virtually the whole of the Morris Arboretum in Chestnut Hill.
Keeping the campus's historic fabric in repairor bringing it back after long deferral of maintenanceis the task of the Facilities Management and the skilled architects and they choose for restoration projects such as those now going on at College Hall and Logan Hall.
Nearest to completion of the two grand serpentines is Logan Hall, completed in 1875 as the second building on the West Philadelphia campus. Like College Hall it was designed by Thomas Webb Richards, the University's first professor of architecture, whose work drew widespread acclaim in its day.
Now its restoration is winning awards as well. With work still under way, Logan Hall won two awards for preservation this year.
First, The Preservation Alliance for Greater Philadelphia presented Penn with the 1996 Preservation Achievement Award for the Rehabilitation of Logan Hall, noting Penn's "special effort on a difficult project, and recognized that the restoration techniques employed will be instructive in other projects with similiar
materails in the region." The project architect, Marianna Thomas Architects gave several reasons that Logan Hall should be considered for such an award: "Its structural stabilization permitted reoccupancy of a key historic building in the campus center; its rehabilitation reestablished design unity and compatibility
with its 19th century landmark neighbors; its preservation solutions enhance traditional construction and craft with current technology; it provides a direct link with past building traditions and University history and a bridge to future techniques and use."
Then, the Pennsylvania Historical and Museum Commission Bureau for Historic Preservation singled out Logan Hall for its certificate of merit for public/institutional restoration, with the State Historic Preservation Board making the presentation at Pennyslvania's Annual Historic Preservation Conference in April.
The painstaking workmanship that earned such awards included the recreation (in fiber reinforced concrete) of domed caps missing from the octagonal pair of chimneys on the west entrance bay. [See the cover for a drawing with the original chimneys still intact.] Admirers of the work said the masonry contractor,
George Kreier, achieved a pattern that "blended the randomness of the original stonework and the excessive regularity of the 1920s precast" as he custom-designed the precasts for a visual match.

Project participants in the Logan Hall Restoration include William Wilkinson, project manager, Physical Plant; Reyhan T. Larimer, project manager, Facilities Planning; Marianna M. Thomas, principal and Scott Hoffman, project manager, Marianna Thomas Architects; Nicholas L. Gianopulos, principal, David
Cornelius, Brian Wentz; project engineers; Steve McLaughlin, Roof Systems Consultants; Brent Schopfel, Jeffrey Frake, project managers, Vern Knapp, superintendant, Masonry Preservation Group, Inc.; Thomas Unkefer, project manager, Paul Goltz, superintendant, Unkefer Brothers Construction Co.; George Kreier,
precast concrete fabricator; Martin Cahill, U.S. Roofing Corp.; Lewis Tanner, photographer (overall views), Marianna Thomas, Scott Hoffman, photographers (detail views), University Archives (historic view), George Thomas (north facade).
-- Marguerite F. Miller
Old drawing of Logan Hall: Courtesty of the University Archives
New photograph of Logan Hall by Lewis Tanner

A 'Confection' in Chestnut Hill
For the Morris Arboretum, the recently restored Dorrance H. Hamilton Fernery won a preservation commendation by the Victorian Society in America. During its annual meeting in May the Society cited the "outstanding preservation and restoration of this uniquely surviving 1899 horticultural confection."
The Fernery was designed and built by John Morris as a conservatory devoted entirely to ferns, a plant that held particular fascination in Victorian times. Today, it is the only such private estate fernery that still exists in the U.S. The restoration architecture firm that supervised the Fernery's restoration was
Hyman Myers of the Vitteta Group. Restoration of the glass roof's original elegant and graceful lines was based on original blueprints, period photographs and the surviving curved wrought iron roof trusses which served as patterns. -- M.F.M.
Return to Almanac's homepage.
 GSFA's New Dean: Gary Hack of MIT; The Bookstore: Barnes & Noble Offers; Mr. Fry on Selective Outsourcing
GSFA's New Dean: Gary Hack of MIT; The Bookstore: Barnes & Noble Offers; Mr. Fry on Selective Outsourcing
 Hill House's New Master: Jim O'Donnell; Gazette Editor: James Pendergrast; Honors to Dr. Patrick, Dr. Primosch; Deaths: Wayne Barr, Margaret Dickert, Myrtle Rice, and Dr. Rufus Wixon
Hill House's New Master: Jim O'Donnell; Gazette Editor: James Pendergrast; Honors to Dr. Patrick, Dr. Primosch; Deaths: Wayne Barr, Margaret Dickert, Myrtle Rice, and Dr. Rufus Wixon
 BACCALAUREATE: The Destiny of Hope (Harris) and The Importance of the Everyday (Rodin)
BACCALAUREATE: The Destiny of Hope (Harris) and The Importance of the Everyday (Rodin)
 Speaking Out: Kudos to Commencement Article; Reactions to Learning Disabilities Article, Dr. Vining's Letter, and the ROTC Decision; July Deadline
Speaking Out: Kudos to Commencement Article; Reactions to Learning Disabilities Article, Dr. Vining's Letter, and the ROTC Decision; July Deadline
 Academic Resources: Upward Bound Programs (Kelley)
Academic Resources: Upward Bound Programs (Kelley)
 For Comment: Communications to Students (Reengineering Project)
For Comment: Communications to Students (Reengineering Project)
 For Comment: Administrative Computing Security Policy
For Comment: Administrative Computing Security Policy



