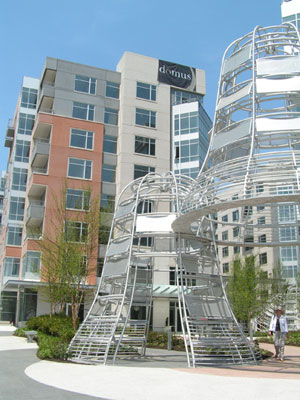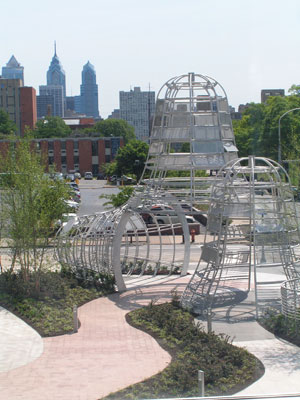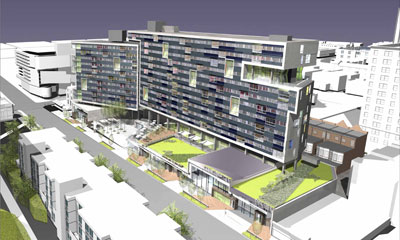| A Renaissance: New Residential, Retail and Research Facilities |
|
July 17, 2007, Volume 54, No. 1
|
|
The Domus Residential Complex, 3411 Chestnut Street
Less than two years after the ceremonial groundbreaking took place on the construction site for the $71 million luxury mixed-use development project, (Almanac October 18, 2005) Domus, has brought new life to the 34th & Chestnut intersection. Domus, Latin for “home,” is eight stories of luxury lifestyle, with 290 apartments averaging 1,104 square feet with panoramic views of University City and Center City, above 23,000 square feet of ground floor retail which will include stores such as Eastern Mountain Sports and Starbucks, and a Wachovia bank, among others.
Domus has an outdoor pool with a sundeck, a private screening rooming and a fitness club in the clubhouse, conference rooms, parking in a dedicated, five-story parking garage with controlled access to 320 spaces, and other amenities for residents.
The apartments feature 10-foot ceilings, oversized windows and a variety of floor plans with one or two bedrooms. See DomusPa.com for more information.
Wave Forms
Photos by Marguerite F. Miller

Looking west from 34th and Chestnut through Waveforms toward Domus. |

Looking east from 34th and Chestnut through Waveforms to Center City. |
Philadelphia’s latest public art project, “Wave Forms,” designed by New York artist Dennis Oppenheim incorporates the 20,000-square-foot plaza and courtyard of the Domus residential complex, at 34th and Chestnut, adjacent to the University of Pennsylvania campus, featuring lighting, hardscape and landscape in patterns of sound waves, as well as six aluminum and mesh bells, weighing a total of eight and a half tons, that will be eventually enveloped in foliage. The bell sculptures are tactile, offering both residents and visitors the opportunity to walk in, around and through the exhibit. The largest of the bells is 34 feet high, but in a City which has had a 45-foot Clothespin by Claes Oldenburg near City Hall since 1976, and his Split Button outside the University of Penn’s Library since 1981.
Artist Dennis Oppenheim, a native of Washington State, was selected for this project after a national search. His work has been exhibited at major museums around the world, including the Tate in London and the Museum of Modern Art in New York.
The $1.4 million project was commissioned by The Hanover Company, the Houston-based developer of the Domus complex, and its strategic partner MetLife Inc. under the guidelines of Philadelphia’s Redevelopment Authority Public Art Program, which requires that developers include original, site-specific works of public art. The art is in keeping with the RDA’s requirement that 1% of the project’s cost be devoted to public art since the land was acquired by Penn in 1999 from the RDA.
At the May 23 dedication for “Wave Forms,” Susan Davis, the director of the Redevelopment Authority’s fine arts program, called this significant major public art “amazing,” a “brilliant entrance to the building’ and a “gateway to campus.”
Anne Papageorge, vice president for Facilities and Real Estate Services, said, “Dennis’s “Wave Forms” manages to cultivate a place of urban refuge, with room to sit and people-watch,” during the dedication for what she described as a “lively and engaging piece of public art.”
Photos by Marguerite F. Miller
The Hub
The Hub, at the corner of 40th of Chestnut Streets, is a nine-story ground-up new construction project featuring 101 residential apartments and some 35,000 square feet of retail space on three levels. The $23 million project was designed to meet the needs of Penn students, employees and local residents and to integrate the campus and the neighboring community. Penn Praxis from the School of Design, facilitated the community consultative process, to make a cohesive vision of the 40th Street corridor that links the campus and the community. The Hub is a collaboration between Penn, which leases the land to the private developer, Teres Holdings, which constructed and manages the building. The grand opening was held last fall, and the retail spaces have been occupied more recently.
Beginning Construction of The Radian on 3900 Block of Walnut Street
 |
Groundbreaking: Tomorrow
A ceremonial groundbreaking will be held tomorrow, at 11 a.m., celebrating the construction of The Radian (below). President Amy Gutmann and officials from University Partners and Inland American Communities will speak at the ceremony, which will be held in a tent across from the construction site, next to the Free Library. A reception will follow at the Marathon Grill. |
In conjunction with the University of Pennsylvania, University Partners, a developer of student housing, has begun construction of The Radian on the 3900 block of Walnut Street.
Scheduled to open in August 2008, the $50 million-plus building will feature a 14-story, 150-plus unit apartment community as well as more than 40,000 square feet of street- and mezzanine-level retail. Its construction will include environmentally friendly energy features.
The Radian’s name is based on its angular-design feature created by Philadelphia-based Erdy McHenry Architecture LLC. The building’s “green” features will include a storm water drainage system recognized by the Philadelphia Water Department for innovative design and energy-efficient roof construction.
“The renaissance of University City continues with The Radian, which will create a student apartment amenity at the intersection of campus and 40th Street, bringing enhanced vibrancy to both,” said EVP Craig Carnaroli. “This project is indicative of Penn’s commitment to engage locally in building communities and investing in job creation and economic development. We are pleased to be partnering with University Partners to bring new housing and retail, as well as a first class design, to Penn.”
“Through our collaborative partnership with Penn, we hope to provide students with a unique opportunity to live, study, work and play in a state-of-the-art community that will meet their every need,” said Mark Riley, managing director-investments for University Partners. “We believe that The Radian will set a new standard for future student housing developments by University Partners.”
Other development partners for The Radian include engineering firms Cagley Harman & Associates (structural), PHY Consulting Engineers (mechanical), Pennoni Associates (civil) and Blackstone Consulting (environmental).
Additional information about the project is available at www.universitypartners.com.
Closing 36th Street Walk During Construction
The 36th Street walkway between Walnut Street and Locust Walk will close this summer in preparation for the construction of the Annenberg Public Policy Center (APPC). A boardwalk is being erected to route pedestrians away from the building site, occupied by the former Hillel House, which will be demolished. The boardwalk will remain in place for about two years.
By early next year, the steel beams framing the new building will begin to rise along the walkway. The building is a gift of the Annenberg Foundation and the Annenberg Foundation Trust at Sunnylands, which have contributed a total of $41.5 million to the project, including $6 million earmarked for perpetual maintenance (Almanac November 2, 2004). Occupancy of the building, designed by Tokyo architect Fumihiko Maki, is set for late summer 2009.
Before the four-story glass and wood structure takes shape above ground, a complex underground construction project is required. When completed this summer, upgrades of electrical and telecommunications systems as well as gas and cooling supply lines will be undertaken to coincide with the APPC construction and will ultimately service the new building plus 13 adjacent campus structures. Steam lines were improved last year. The APPC basement will house a 13,200-volt transformer and circuitry that will step down power for the new building and the 13 nearby buildings. The underground lines will carry the power from a substation two blocks away.
Initially, pedestrians will see a large trench that will contain two new red concrete duct banks and a gas line. The duct banks will carry power and telecommunications lines. A separate line for chiller water will be laid from Steinberg Hall-Dietrich Hall, across Locust Walk.
Although the logistics are complicated, the infrastructure update is simplified by one fact: “I only had to dig one hole,” said Mike Swiszcz of Penn’s Facilities and Real Estate Services, who is overseeing the APPC project.
Because the cost of underground construction is high–especially in an old and densely built location like the campus, one excavation is a real cost-saver. The cost of this project phase will be spread among all the beneficiaries.
The location itself may generate some surprises. “Who knows what we’ll hit underground,” said Mr. Swiszcz. “There’s a subway down there. We know exactly where that is.” Along Locust Walk are trolley tracks paved over when it became a pedestrian avenue through campus.
The project will require crossing Walnut Street at 36th. “Walnut is a nasty crossing,” said Mr. Swiszcz. “The excavation will be very deep and will have to avoid a tangle of utilities already in place.”
By September, the former Hillel will be down; in October, the foundation should be underway and by December, the footings poured, he added.
Tower to Facilitate Translational Research
The University of Pennsylvania will construct a $370 million, state-of-the-art biomedical research facility as part of an ongoing commitment to strengthen its international leadership in biomedical discovery.
Designed by architect Rafael Viñoly of Rafael Viñoly Architects PC, the building will be physically integrated with the Perelman Center for Advanced Medicine and the Roberts Proton Therapy Center now under construction on the former Civic Center site (Almanac December 12, 2006).
The focus of the research building will be to house research initiatives that integrate the range of biomedical disciplines required to achieve advances in the understanding of disease and the development of new therapies.
“This magnificent new building will accelerate Penn Medicine’s innovative research enterprise,” Penn President Amy Gutmann said. “By design, the new building will bring together the rich and complex biomedical disciplines required to achieve progress in the conquest of disease.”
In addition to providing space for interdisciplinary research, the building’s close physical proximity to Penn Medicine’s patient-care facilities in the new Perelman Center is intended to facilitate communication and the exchange of ideas among clinicians and researchers on new discoveries, techniques and technologies. Besides biomedical laboratories, the building will include clinical/patient-oriented research facilities.
“This new facility will be the latest addition in further establishing Penn Medicine as one of the finest research institutions in the world,” David L. Cohen, chairman of the board of Penn Medicine, said. “The building will enable us to capitalize on our established strengths in multiple disciplines and sharpen our focus on transforming new knowledge into clinical advances for the good of patients everywhere.”
The biomedical research facility is scheduled to open in the summer of 2010. By locating it with both the Raymond and Ruth Perelman Center for Advanced Medicine, scheduled to open in 2008, and the Roberts Proton Therapy Center, set to open in 2009, the resulting complex of buildings will make Penn Medicine one of the most vital biomedical research environments in the world.
“This building represents an exciting new highpoint in our tradition of collaborative medical inquiry,” Dr. Arthur H. Rubenstein, executive vice president of the University of Pennsylvania for the health system and dean of the School of Medicine, said. “Through its shared common spaces and support functions, as well as a rich matrix of working alliances for research and therapeutic progress, it will unquestionably play a central role in Penn Medicine’s ongoing contribution to the improved health of humankind.” |