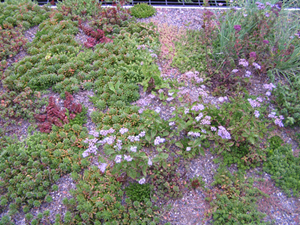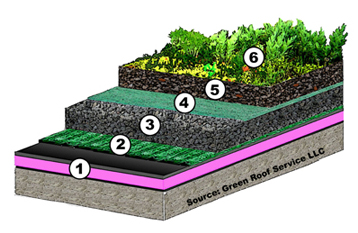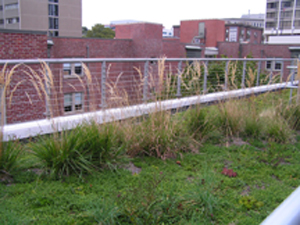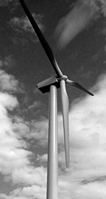The University of Pennsylvania to LEED the Way Toward Sustainability
|
|
September 30, 2008
,
Volume 55, No. 6
|
The Red & Blue—Going Green, Silver and Platinum
The Penn Connects plan recommends a “sustainable approach to development, with a particular focus on the opportunities available in the east campus expansion area. Specific recommendations include: a long-term plan for climate neutrality; high-performance buildings to reduce energy consumption; smart land use planning and increased open space; enhanced transportation; mitigating storm water issues; and improving recycling practices.”
Green Roof Project
Penn continues to exercise its principles of sustainability by replacing a rubber roof with a specially designed waterproofing, topped by a thin growing medium and a carefully selected plant mix of prairie grass, alpine sedum and mosses to create the first “extensive” retrofitted green roof on campus. It is on the terrace surrounding a boardwalk atop Kings Court English College House. Benefits provided by the green roof include:
• Temperature reduction on the building’s top floor during warm weather through evaporative cooling
• Moderate winter temperature swings on the building’s top floor due to enhanced insulation
• Extended roof life as the greenery protects the roof from ultraviolet rays and frost
• Retention of storm water will help manage campus discharge and prevent local flooding
• Reduced carbon dioxide impact on the environment
The roof was dedicated on September 22. The dedication plaque reads:
Welcome to the English House Green Roof—Completed in spring 2008, Penn’s first roof rehabilitation project incorporates principles of sustainability, the spirited green aesthetic of Kings Court English College House, and honors President Amy Gutmann’s commitment to environmental responsibility at the University of Pennsylvania.
 |

Kings Court English College House
Green Roof Project
1. Roof Deck, Insulation, Waterproofing
2. Protection and Storage Layer
3. Drainage and Capillarity Layer
4. Root Permeable Filter Layer
5. Extensive Growing Media
6. Plants, Vegetation
|
 |
Winning With Wind Energy
 |
The University of Pennsylvania was among eight organizations across the state to be honored earlier this month for their green-power purchases at the ninth annual PennFuture’s Green Power Awards luncheon held at the Inn at Penn. Businesses and institutions that are taking the lead in creating new renewable supply and are advancing policies that develop the renewable energy market were honored. This year, the University purchased 200,000 megawatt-hours per year of its electricity from wind energy. |
Penn Among Top Institutions in US and Canada on Green Report Card for Sustainability Efforts
The University of Pennsylvania has been named one of the top 15 schools in the US and Canada for its sustainability initiatives.
The survey of 300 institutions was done by the Sustainable Endowments Institute for its College Sustainability Report Card, www.GreenReportCard.org.
“Penn’s high mark on the College Sustainability Report Card reflects our commitment to increasing our environmental sustainability through such measures as wind-energy purchase, carbon reduction, recycling and green building programs,” President Amy Gutmann said. “As a leader in environmental sustainability, Penn is proud of the example we continue to set for institutions around the world.”
The report card noted these particular Penn initiatives:
• Dr. Gutmann was the first Ivy League president to sign the Presidents Climate Commitment.
• Penn purchases renewable-energy credits from wind-power generation equivalent to 46 percent of its electricity.
• The University has appointed a sustainability coordinator.
• An environmental-sustainability advisory committee of students, faculty and staff has been established.
• Penn’s campus development plan, Penn Connects, is aiming for LEED Silver certification for all new building projects.
• Local farms are supported through a farm-to-institution program and through weekly farmers markets at which students may use their meal plans to make purchases.
• Penn’s carbon-footprint survey is complete and will be updated annually.
• Penn will complete its sustainability and carbon-reduction plan by 2009.
• Successful energy-conservation programs have been implemented.
Penn’s Green Campus Partnership
Penn’s Green Campus Partnership is the umbrella group that addresses environmental sustainability and stewardship, and advocates for enhanced sustainability policies at Penn. It includes the Environmental Sustainability Advisory Committee (ESAC) as well as faculty and student groups, including the Penn Environmental Group (PEG).
Hangers: During the Spring 2008 move-out period, students donated thousands of hangers to the PennMOVES collection drive. This September, PEG has partnered with the Penn administration to use these donated hangers, which would have otherwise gone to a landfill, as a way of educating students about reusing and conserving resources. The hangers were grouped into bunches of 20. PEG students had stations set up in College Houses during this fall’s move-in period where new and returning students were able to pick them up at no charge.
See www.business-services.upenn.edu/sustainability/ for more information about joining Penn’s efforts to address the issue of global climate change.
UC Green
UC Green was initiated by Penn’s Facilities and Real Estate Services ten years ago to unite community organizations, city agencies, university students, and residents in local greening efforts. The original executive director was Dr. Esaul Sanchez, who headed the organization from 1999-2002. He recruited a team of volunteers from the University and the community to form the UC Green Tree Tenders group. The organization “fosters community cooperation as these various entities work together around their own residences, streetscapes, institutions, businesses, local parks, and schools. People from many different backgrounds come together on shared projects and develop friendships and strengthen the social fabric of the community.” UC Green, Inc. established a 501(c)3 non-profit status in 2004. Earlier this month, UC Green celebrated ten years of accomplishments.
See www.ucgreen.org.
Ground Breaking on the Arboretum’s Sustainable Horticulture Center
On Friday, October 3, at 11 a.m., the Morris Arboretum will break ground on a new Horticulture Center Complex at Bloomfield Farm, across the street from the public gardens at the University’s Arboretum in Chestnut Hill.
The complex will be the first newly constructed green building on the University of Pennsylvania’s campus to be certified through the US Green Building Council’s LEED rating system. The Horticulture Center Complex is slated to achieve LEED Platinum certification, the greenest level available, representing the highest commitment to sustainability. As such, this project could operate as a national “green” model, inspiring and encouraging other organizations, both non-profits as well as for-profits, to consider environmentally sustainable and regenerative design in their construction planning. University of Pennsylvania President, Amy Gutmann will be present to celebrate the groundbreaking of this sustainable design and construction.
Some of the design features of the Horticulture Complex that will qualify it for Platinum Level LEED Certification include the following:
• An efficient ground-source heat pump will provide heating and air conditioning for the building, using only about one-fourth the energy of a typical boiler/air conditioning system.
• A green roof on the equipment storage shed will capture and absorb rain, slowing the surge of stormwater to the site drainage system. A green roof also helps reduce the ambient summer temperature by providing a cool roof surface instead of the “heat island” associated with most asphalt or rubber roofs.
• Photovoltaic panels will provide on-site generation of renewable energy, with peak electricity production during the hot summer months when the demand for electrical power is highest.
• The building will be well insulated to eliminate infiltration of outside air and reduce the energy lost through the walls.
• The building’s lighting system is designed to take full advantage of natural daylight by using skylights and roof monitors to supplement artificial lighting. Photocell sensors will automatically dim the electric lights in use on bright days to reduce energy use.
• The design team is investigating on-site micro-hydro power by using the existing historic mill race to generate electricity.
• A constructed wetland will provide treatment of wastewater on site, reducing the demand on the township wastewater system.
The Horticulture Center Complex’s design team consists of architects from Overland Partners of San Antonio, TX; Muscoe Martin of Philadelphia’s M2 Architecture; and Andropogon Associates—the Arboretum’s Philadelphia-based landscape planning partner since 1977.
The Horticulture Center Complex will be introduced in two phases. Phase One, beginning construction on October 3, will focus on the provision of critically-needed and flexible work space for the Arboretum’s horticulture, education, maintenance, and facilities staff, providing important infrastructure for staff and equipment.
The 20,840-square-foot facility will provide space for staff to manage their extensive responsibilities for the Morris Arboretum’s 167-acre property in the most efficient and cost-effective manner possible. The added space will enhance research opportunities, providing additional room for preserving and studying the Arboretum’s plant collection. It will also provide suitable storage and maintenance areas for the variety of equipment needed to care for the property.
Groundbreaking for Phase Two of the Horticulture Complex is projected for the fall of 2010. Its focal point will be a new Education Building, also targeted for LEED Platinum, that will greatly increase the Arboretum’s capacity for offering on-site public programs. This new space is expected to strengthen the Arboretum’s finances by providing increased opportunities for earned income through educational program offerings and special event facility rentals.
“We’re very excited about this project and what it means to the Arboretum as well as the greater community,” says Morris Arboretum’s F. Otto Haas Director Paul Meyer. “The complex will provide wonderful spaces for our educational programs as well as inspiring work spaces for our horticulture and program staff members. The building itself will be a model for sustainable development that will demonstrate the best in environmentally sensitive architectural design. It will be a celebration of the sense of place of the Wissahickon Valley, echoing the style of an existing 19th century barn.”
Radian’s Green Roof
The Radian, the new 14-story, 154-unit student housing-complex, (Almanac July 17, 2007) also has a green roof atop the ground-floor retail level, designed to serve both as a garden with dense plantings of Black-eyed Susans and other flowering species, next to an outdoor dining area, and as a storm-water treatment system. The 12,000-square-foot green roof, which covers 20 percent of the building’s total footprint, was designed primarily to satisfy the city’s stormwater control regulations. Drains will capture runoff from impervious sections of the terrace, funneling it into an irrigation system for the plants.
Singh Nanotechnology Center
The Singh Nanotechnology Center (Almanac March 4, 2008) currently in the design phase, will house molecular research in the areas of engineering, medicine and the health sciences, is expected to receive a LEED Silver rating. The building will be located in the 3200 block of Walnut Street, and funded in part by a $20 million gift from Krishna Singh, an alumnus of Penn’s School of Engineering and Applied Science (Almanac September 4, 2007). Its sustainable design includes locally sourced construction materials, a green roof, low flow water fixtures, solar-heated hot water, natural ventilation and design for daylight harvesting.
Futuristic Building Design: Helping Patients & the Environment
The Perelman Center for Advanced Medicine, designed by Perkins Eastman/Rafael Vinoly Architects, was built to create a comfortable and easy-to-navigate environment for patients and their families. The soaring glass atrium creates a central welcome space adjacent to a café and retail space. Exam rooms are a spacious 110 square feet, providing ample room for family members and friends. Special consultation rooms throughout the facility bring doctors, nurses and other medical professionals directly to patients and their families, eliminating the need for visits to different offices around the medical campus.
Additional family waiting rooms offer a comfortable retreat for caregivers during appointments, supporting research which found that social interaction helps patients with cancer live longer. Among other comforts are valet parking that puts patients within steps of their clinics, and free wireless internet access throughout the facility.
The Perelman Center conserves resources, reduces carbon dioxide emissions and encourages environmental stewardship. Built with recycled, locally-sourced materials and wood from sustainable forests, it is 15 percent more efficient than older buildings and is expected to be among only a few US hospitals to earn the prestigious LEED certification for “green buildings.” The Center will keep approximately 3,700 metric tons of carbon dioxide—the amount of produced by 700 cars—out of the environment each year. A green housekeeping program uses non-toxic chemicals to clean, and the building stocks only recycled paper cleaning products. Energy saving components include motion sensor lights and 21 electric car charging stations in the underground garage. Bike racks and shower facilities encourage employees to pedal to work.
Eco-Friendly
• The Perelman Center exceeds minimum energy efficiency standards by 15%, which will save a projected $350,000 a year on energy costs and keep 3,700 metric tons of carbon dioxide—the amount produced by nearly 700 cars—out of the air.
• Charging stations for 21 electric cars in the underground parking garage stand to remove an additional 36 metric tons of carbon dioxide from the air each year.
|