| Penn Park Groundbreaking |
|
November 10, 2009,
Volume 56, No. 11
|
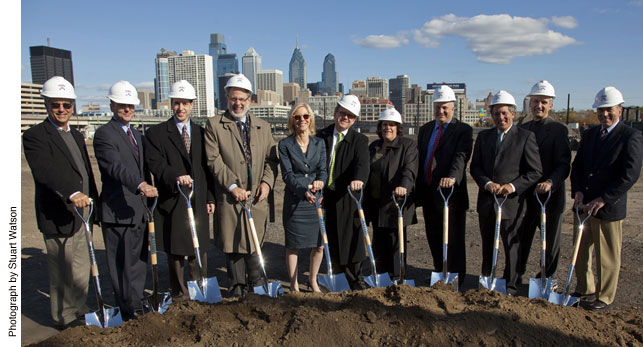 |
President Amy Gutmann, center, is flanked from left by Marc Cooper, project manager, FRES; Edward Sidor, design & construction, FRES; Mike Dausch, design & construction, FRES; David Hollenberg, University architect, to her right, and Michael Van Valkenburgh Landscape Architect, Michael Van Valkenburgh Associates of Cambridge, Mass.; Anne Papageorge, vice president, FRES; EVP Craig Carnaroli; Steven Bilsky, director, DRIA; Mark Kocent, principal planner, and Mike Diorka, Athletics; to her left at the Penn Park groundbreaking. |
The University of Pennsylvania officially broke ground last Friday for its 24-acre Penn Park, a $46 million project at the eastern edge of campus will feature open space, athletic fields and tennis courts.
The parcel, located south of Walnut Street, with Amtrak rail lines to the east and the SEPTA rail corridor to the west, is 14 acres of land Penn purchased from the US Postal Service in 2007 as well as 10 acres the University already owned below South Street.
Penn Park, the centerpiece of Penn Connects, the University’s 30-year master plan, should be completed by 2011. The park will bring 20 percent more green space to the urban campus, while creating a new gateway uniting University City with Center City.
“For far too long, these 24 acres of pure potential stretching along the west bank of the Schuylkill River have been buried under a cold carpet of asphalt and concrete,” Penn President Amy Gutmann said. “After 25 years in the making, Penn Park is finally becoming a reality, and it will put Penn, yet again, at the forefront of innovative land use and responsible urban design, weaving the eastern edge of campus into the daily fabric of Center City life.”
A team led by landscape-architecture firm Michael Van Valkenburgh Associates of Cambridge, Mass., along with 13 consultants, designed the space to include three athletic fields, a 12-court outdoor tennis facility, a multi-level elevated walk to allow pedestrian movement throughout the site and a raised central plaza with Center City skyline views; see drawing below.
The playing fields will be multipurpose with synthetic turf for club, intramural or recreational games. One field will be covered with a seasonal air structure to create an indoor environment that will allow athletics programming throughout the winter months.
Sculptural landforms, planted with a variety of trees and native grasses, will define the playing fields and support the pedestrian walkways.
A storm-water management system is planned to capture and divert rainwater into underground cells to supply the site’s irrigation system. Park lighting will feature energy efficient fixtures with shielding to prevent light pollution.
Surface parking will be along lower Walnut Street as a placeholder for future development.
The main access to the park from campus will be via the Goldie Paley Bridge from Franklin Field. Public access will also be provided from the Walnut Street Bridge at 30th Street and from 31st Street at grade level.
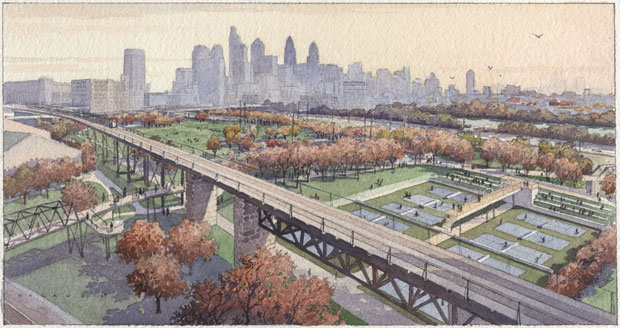
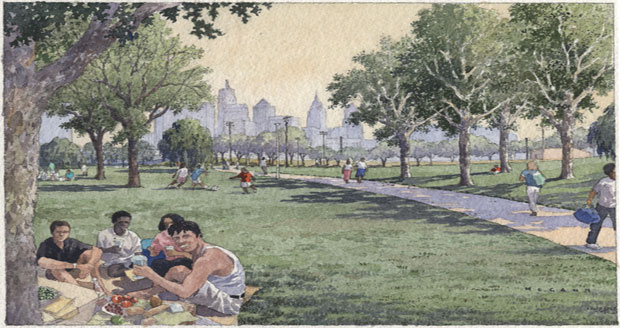
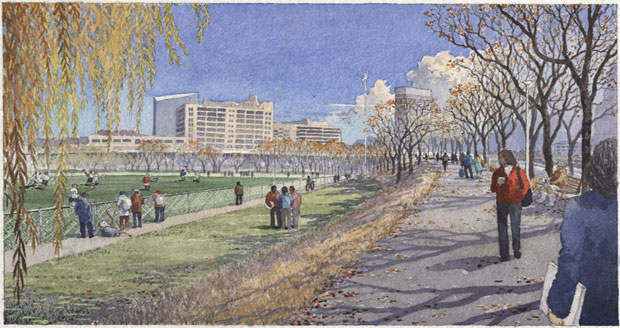
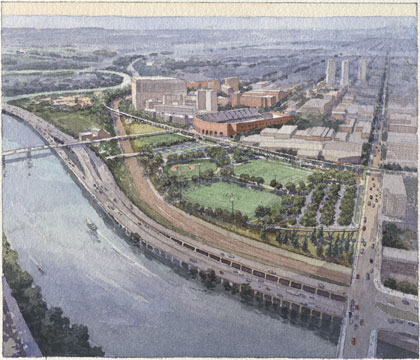
|